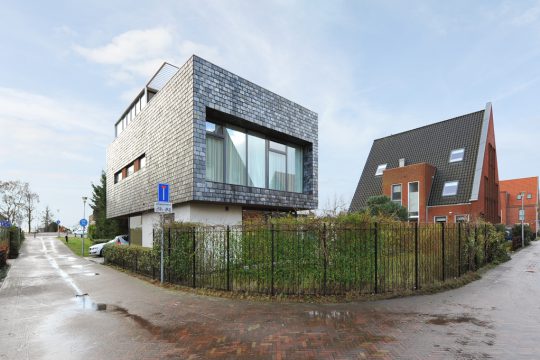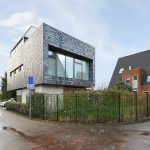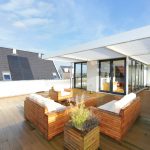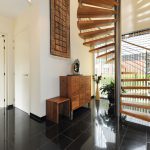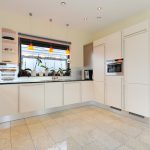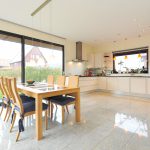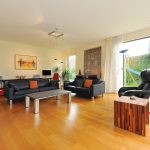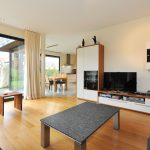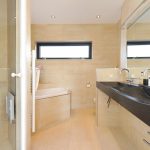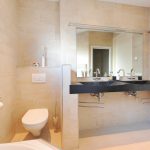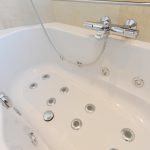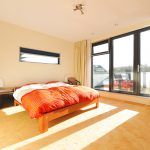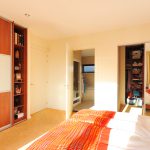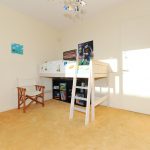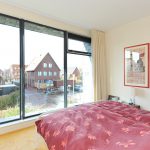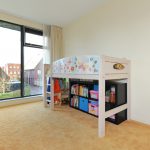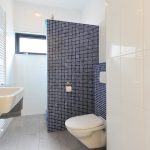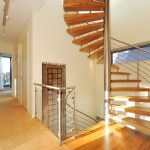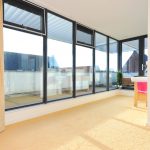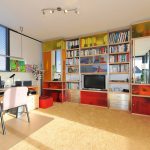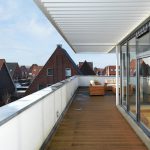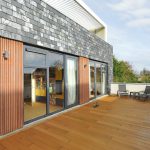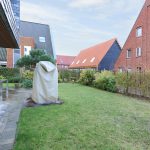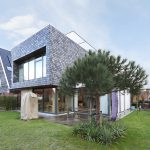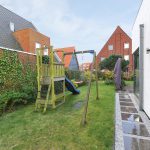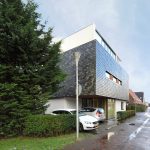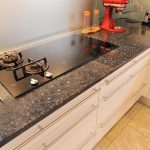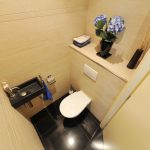Rietgras 101 ‘s-Gravenhage
Specificaties
Huurprijs: € 3.250 p.m.
- Postcode: 2498 EH
- Woonoppervlakte: 215 m2
- Perceeloppervlakte: 453 m2
- Inhoud: 790 m3
- Bouwjaar: 2008
Omschrijving
RIETGRAS 101 – BIESLAND/YPENBURG
TOTALLY UNIQUE AND VERY IMPRESSIVE MODERN FREESTANDING VILLA APPROX. 215M² OF INTERNATIONAL STANDING LOCATED IN BIESLAND/YPENBURG WHICH IS IDEALLY LOCATED NEAR DELFT AND HIGHWAYS TO ROTTERDAM, THE HAGUE AND AMSTERDAM.
THIS LUXURIOUS VILLA DISTINGUISHES ITSELF FROM OTHERS BY ITS HIGH QUALITY FINISHINGS SUCH AS THE FULLY EQUIPED MODERN KITCHEN, NATURAL STONE AND PARQUET FLOORS THROUGHOUT THE ENTIRE GROUND FLOOR AND BEAUTIFUL TERRACES.
THIS MODERN NEW-BUILT VILLA HAS A LIVING AREA, LUXURIOUS KITCHEN, 2 MODERN BATHROOMS, 5 BEDROOMS, NICELY DECORATED GARDEN, LARGE GARAGE WITH CARPORT AND 2 PRIVATE PARKING PLACES.
IF YOU ARE LOOKING FOR A “HIDDEN GEM” IN YPENBURG, THEN THIS UNIQUE VILLA IS ABSOLUTELY WORTH VISITING!!
Floor plan:
Entrance: hall leading into the living, meter cupboard, access to garage approx. 2.95m x 6.79m, bathroom with modern hanging toilet, large kitchen approx. 6.50m x 4.30m provided with cooking range, exhaust, dishwasher, microwave/oven and full size fridge/freezer, side kitchen, living approx. 5.64m x 6.78m has a glass façade with large sliding doors to the sunny spacious garden (South-West).
First floor: stairs, landing, master bedroom approx. 4.00m x 4.19m with walk in closet and private bathroom approx. 2.57m x 2.76m provided with jacuzzi, double sink, toilet and steam cabin with shower, 3 bedrooms with wardrobes, second bathroom approx. 1.72m x 2.76m with shower, toilet and sink, laundry area with washing machine and tumble dryer large roof terrace approx. 3.65m x 9.96m.
Second floor: large bedroom approx 4.50m x 6.66m with modern wardrobe which would be ideal for an au pair/nanny, enormous roof terrace approx. 7.15m x 6.76m with an unobstructed, wide view and adjustable sun blinds.
Special details:
– Underfloor heating throughout the entire house;
– Natural stone and parquet floors at the entire ground floor;
– Private garage with carport and two private parking places;
– Alarm system;
– Solar panels and private loading point for electric vehicle;
– Delivery date in consultation;
– A lot of storage space;
– Non smoking and no pets;
– Available for 23 months;
– Proximity to international schools;
– The house will be delivered partly furnished.
– Two months rent as deposit
Requirements:
If you plan to rent a property through our agency, we will need the following data:
– Copy of your passport / ID card and visa
– Copy of your employment contract or a statement from your company
– Copy of your salary slip (most recent)
If the company is renting the property:
– Copy of the extract from the Chamber of Commerce
– Copy of the passport of the person authorized to sign for the company
– Copy of the passport of the employee
